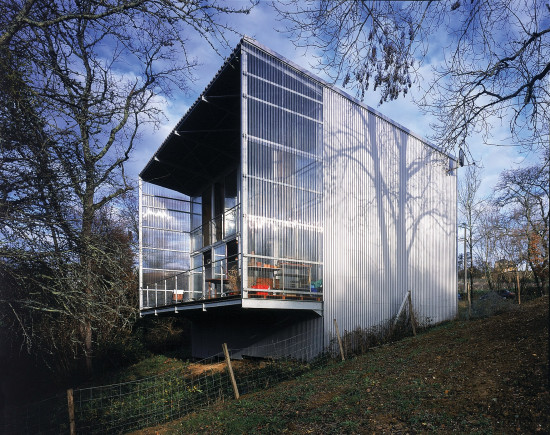
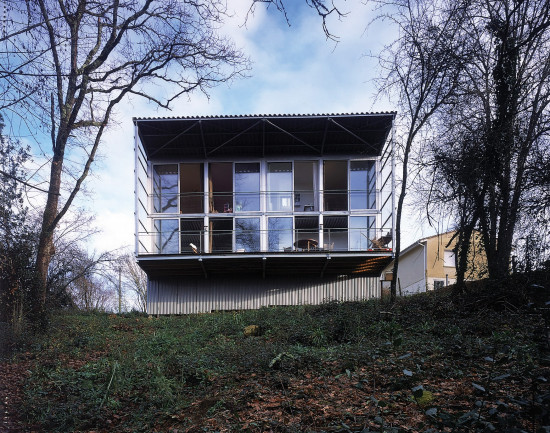
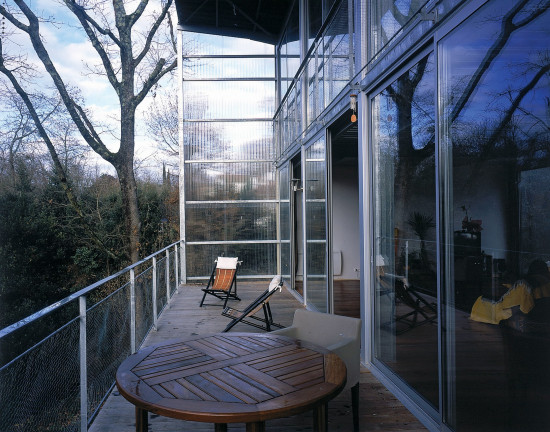
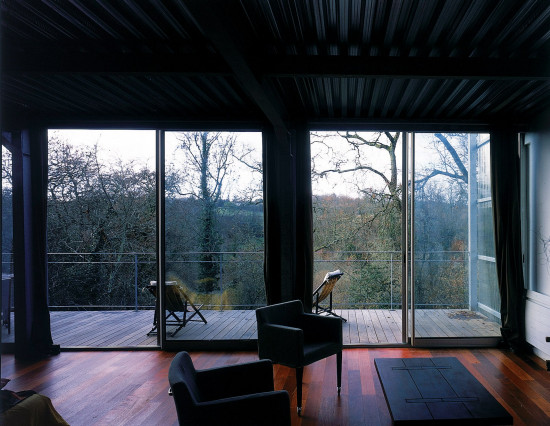
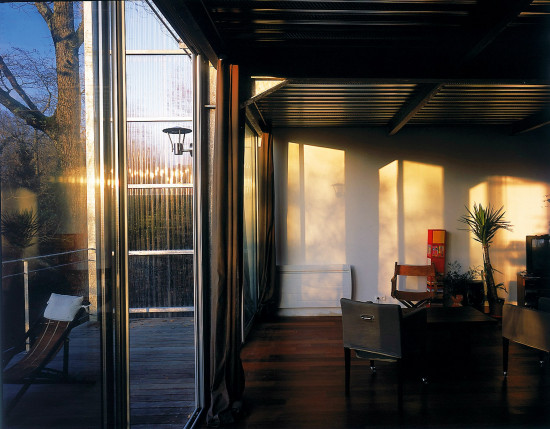





Tabanac’s hilly landscape is planted with vines on the slopes of the Garonne River. The terrain has steep slopes with a low-lying area boasting a river, mature oaks, and a trove of hazelnut trees. The house is built precisely where the slope ends and delicately fits among the trees. It is accessed on the street side. The living areas open completely onto the lower part of the wooded valley. The ground is hidden under a cantilevered terrace that extends the interior spaces. The house is very light in design and its impact is minimal to avoid any modification of the ground due to the high risk of landslides. The structure is metallic, and the foundations are driven metal piles. The clients’ desire was to live on the land as it was, and a limited budget led to a rational design. The construction systems are in accordance with physical and budgetary constraints. This house is ecological not from an ideological viewpoint but in its conceptual approach.