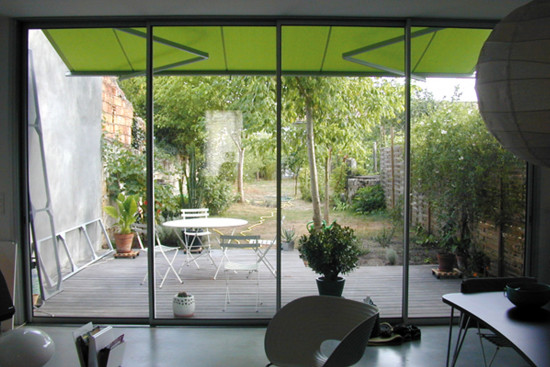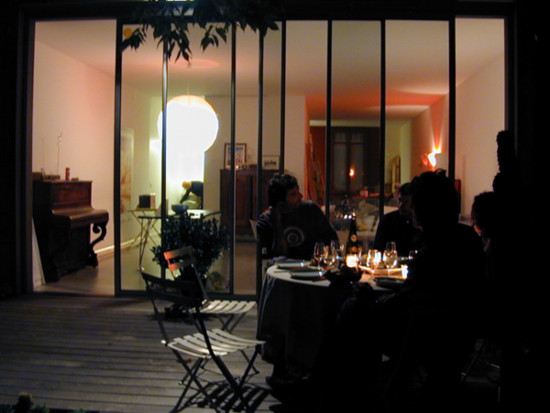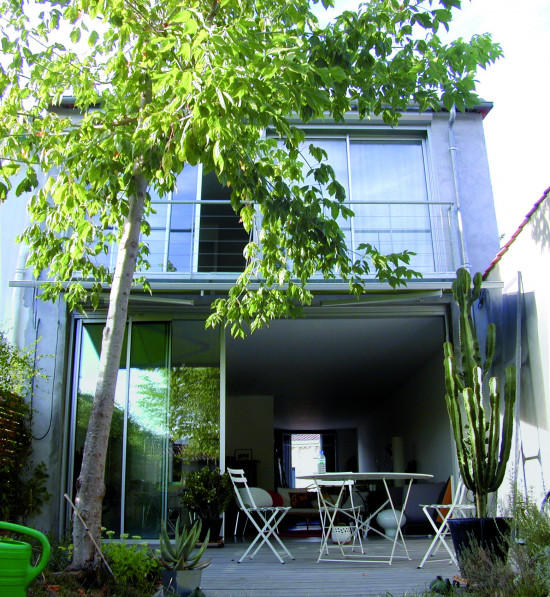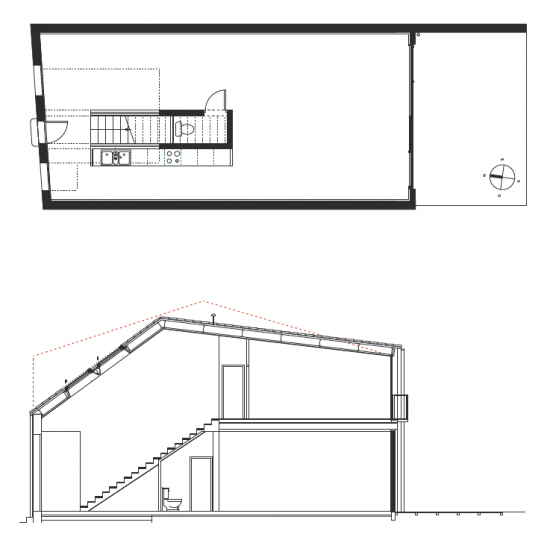







For this renovation of an échoppe, a very common type of housing in the suburbs of Bordeaux, only the facade was preserved. The plan and cross-section were completely rethought to propose a minimal layout solution and contemporary architecture. The ground floor is open-plan and walk-through. The whole of the very long, narrow plot is thus visible from the street. The clients wished to enjoy all the conventional spaces of a house, with minimum partitioning. A straight staircase partitions the space while enabling a smooth flow of movement. The entrance, kitchen, and living area are organized around it. A four-leaf sliding window offers maximum openness to the garden and creates a direct relationship between the interior and exterior.