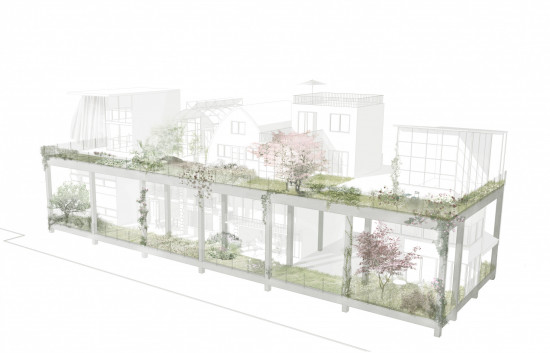
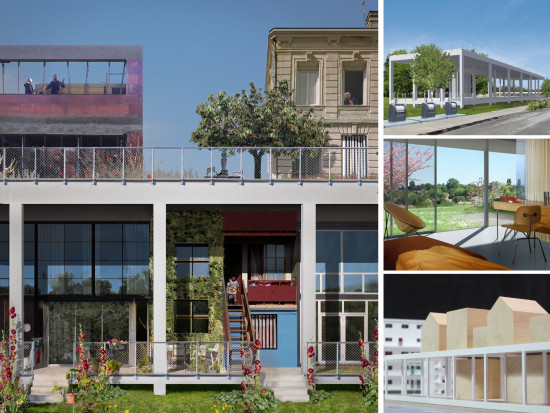
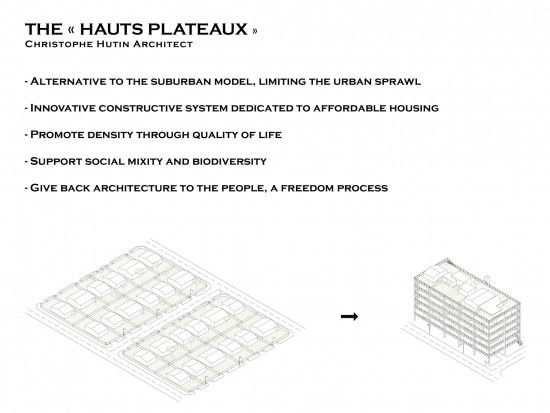
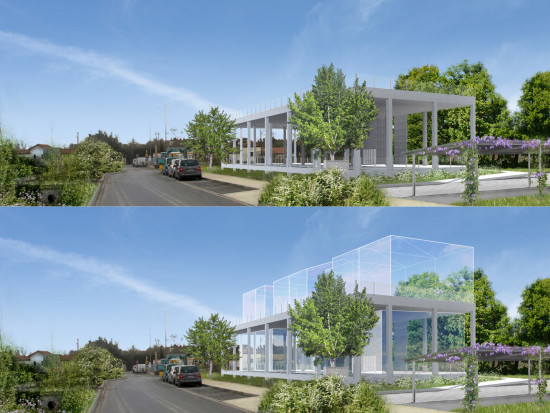
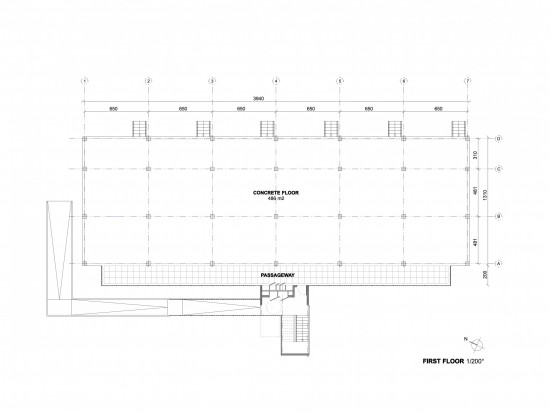
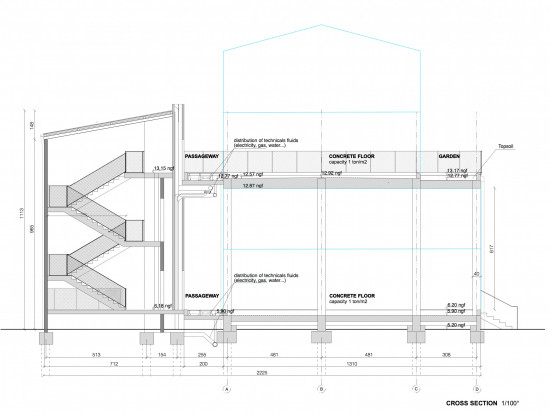
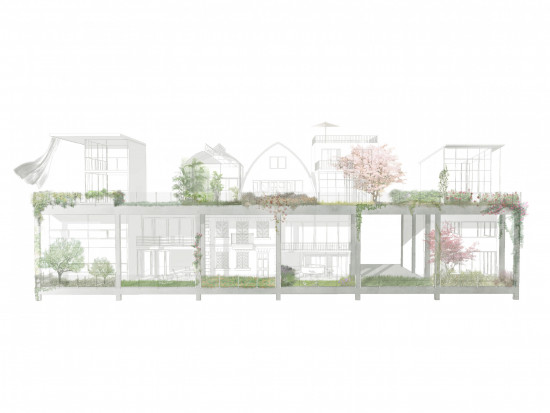
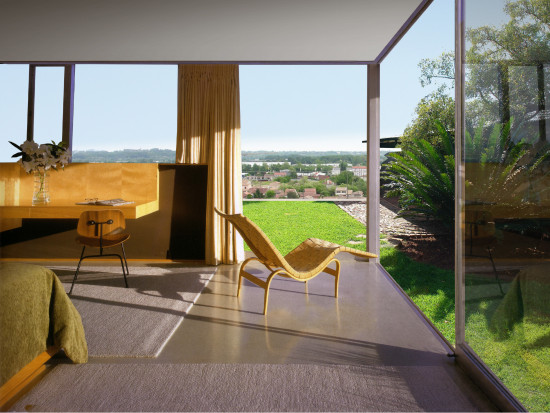
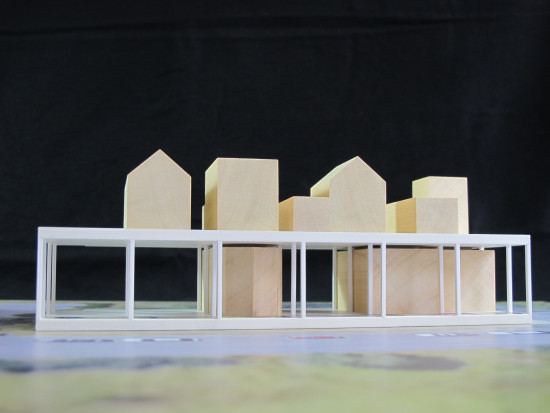
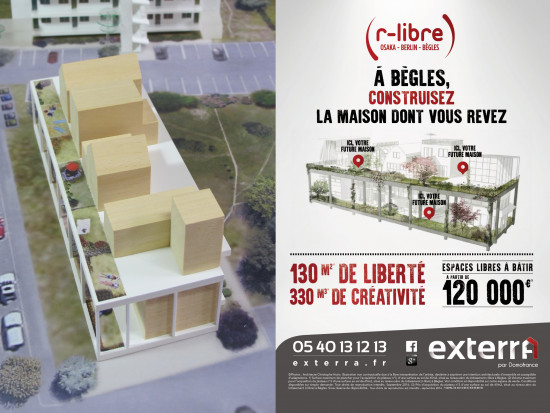










To finally move away from the standardization of collective housing, this project aims for a specific response to the situation of each inhabitant and family. It is in line with the structuralist approach, such as that of Frei Otto in the Okohaus project in Berlin. Stage 2 of Les Haut Plateaux project proposes two superimposed concrete slabs, six meters (20 ft) apart in height, for the construction of individual houses: a vertical housing estate divided into volumes ready for building, which future inhabitants may acquire depending on income and needs. These volumes offer the same capacity and rights as any other plot of land. Each inhabitant can build his or her own house in the usual way on one or two levels. This is not co-ownership but an assembly of individual properties. The so-called common areas are public and not private. With the complex issue of housing, this project is not only innovative architecturally but involves several related disciplines. Preliminary technical research was carried out over several years with Lafarge Research Centre, lawyers, solicitors, surveyors, and municipal services for legal and regulatory questions. A different set of rules from those for horizontal subdivisions was drawn up. On land that is better managed, near transport and city services, it is possible to build individual houses without having to leave the Bordeaux metropolitan area. The vertical subdivision is a simple idea that could help prevent urban sprawl.