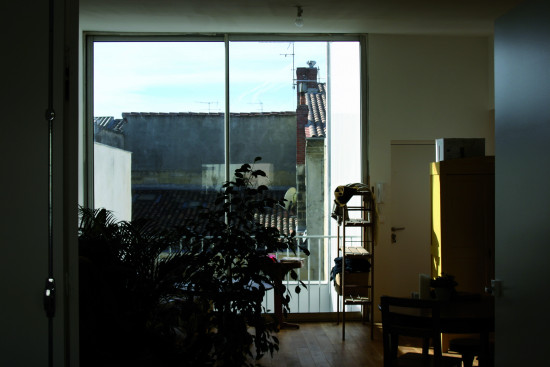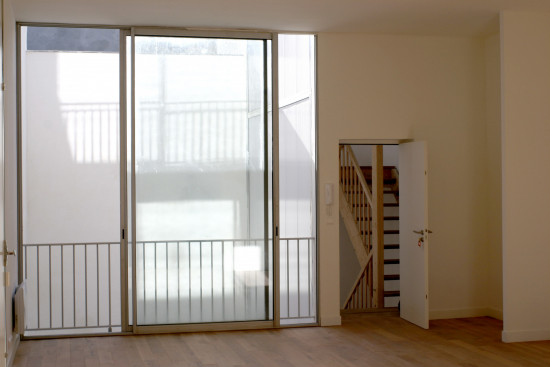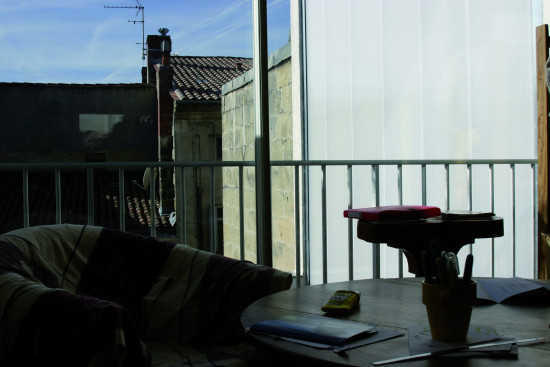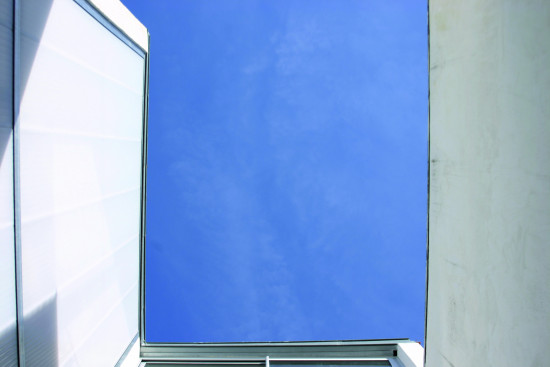







Major refurbishment of an 18th-century building in central Bordeaux. The building’s only access to light comes from the street. The objective was to preserve a classic typology and facade while offering contemporary architecture with large spaces open to the outside.
The rear part of the building was demolished to open southwards onto gardens in the center of the block.
The apartments open onto a courtyard at the rear of the building (completely glazed stairwell and facade).